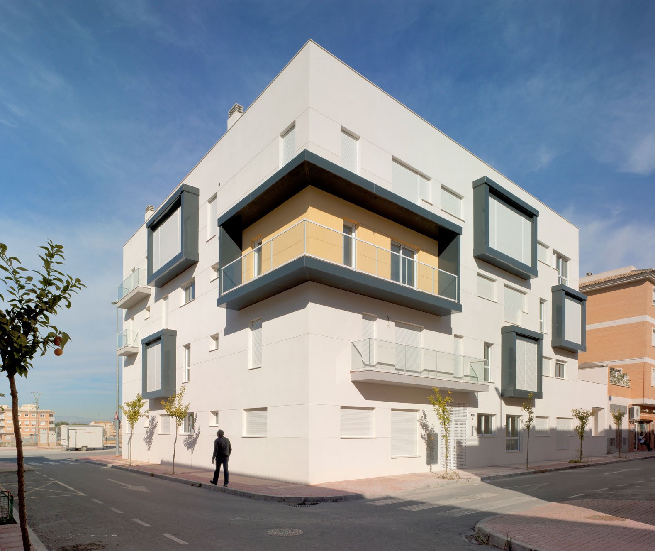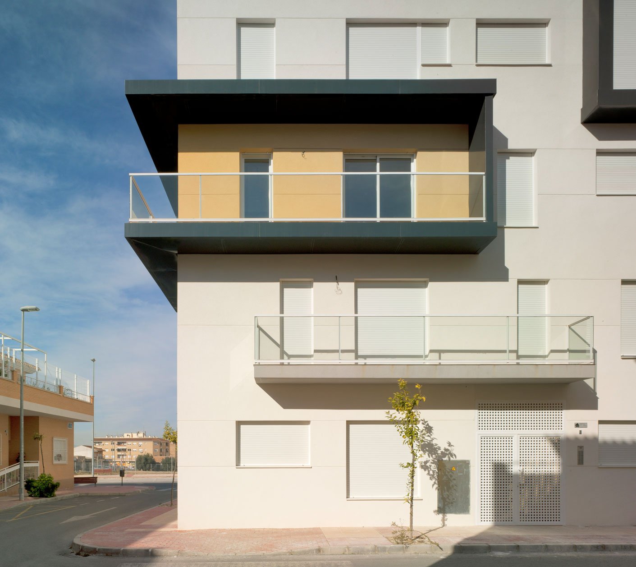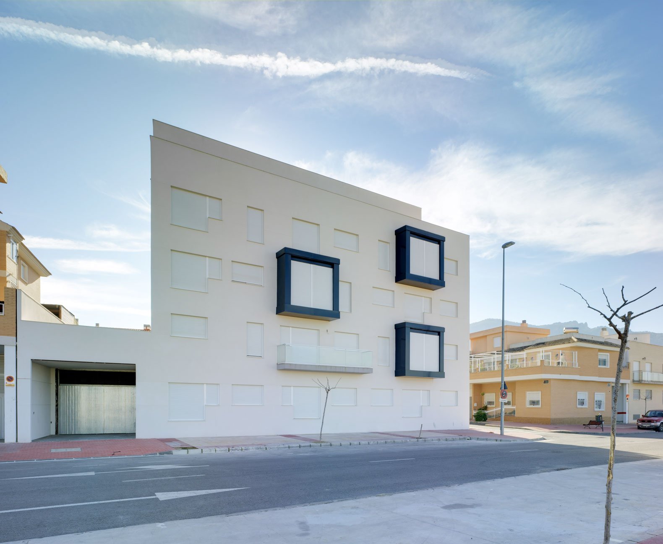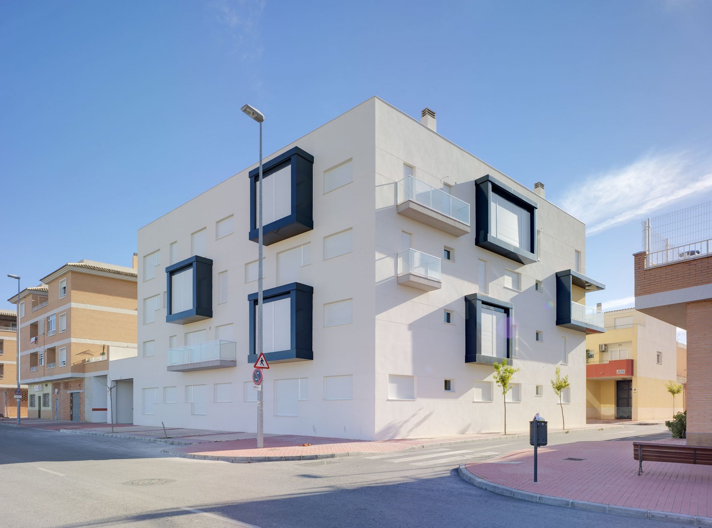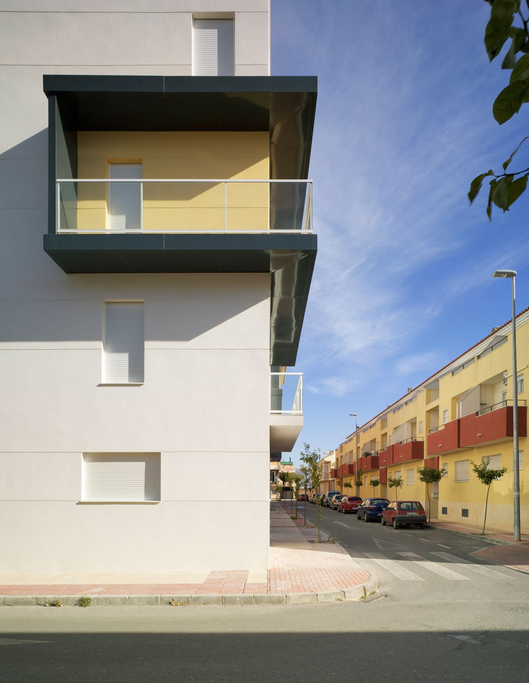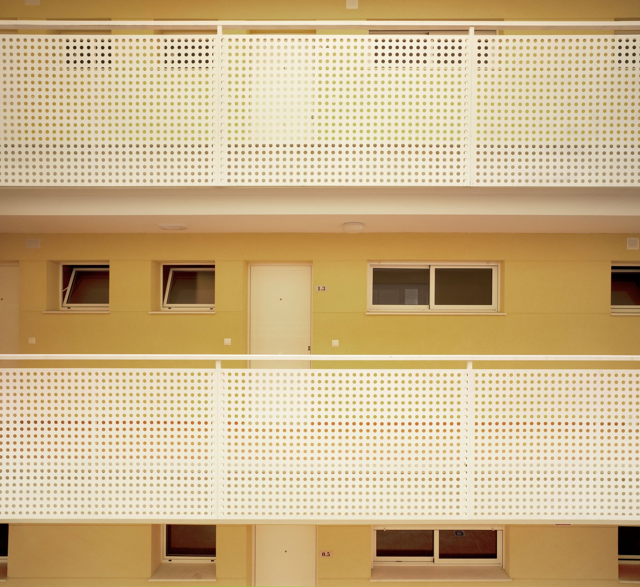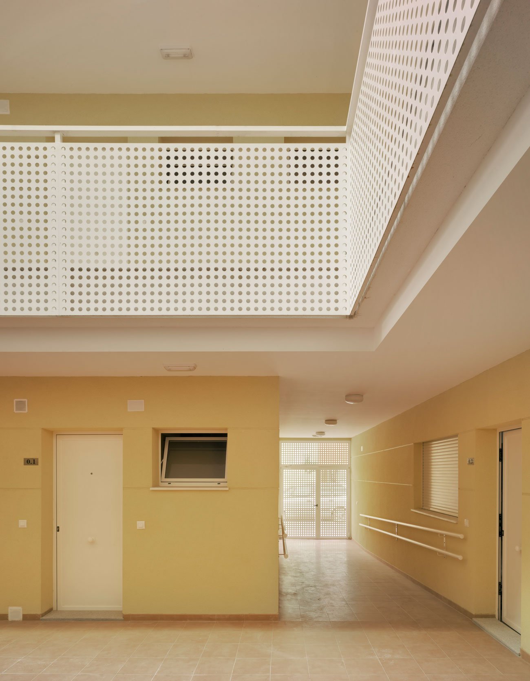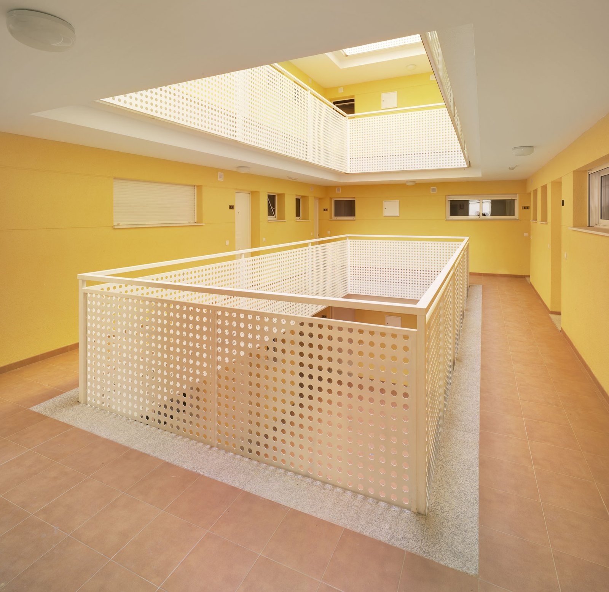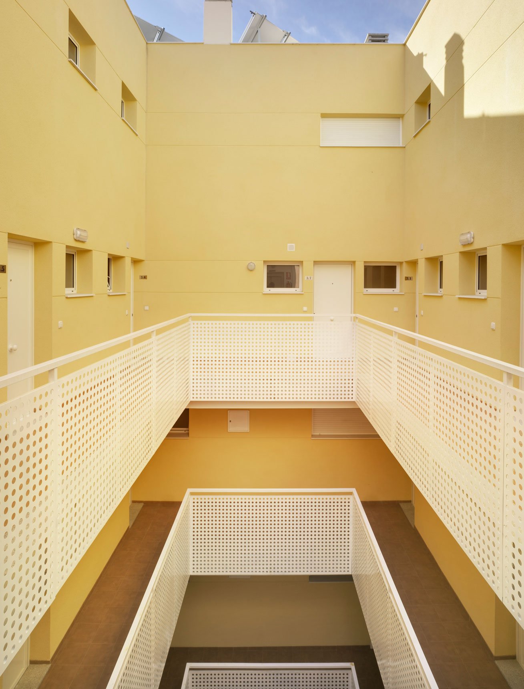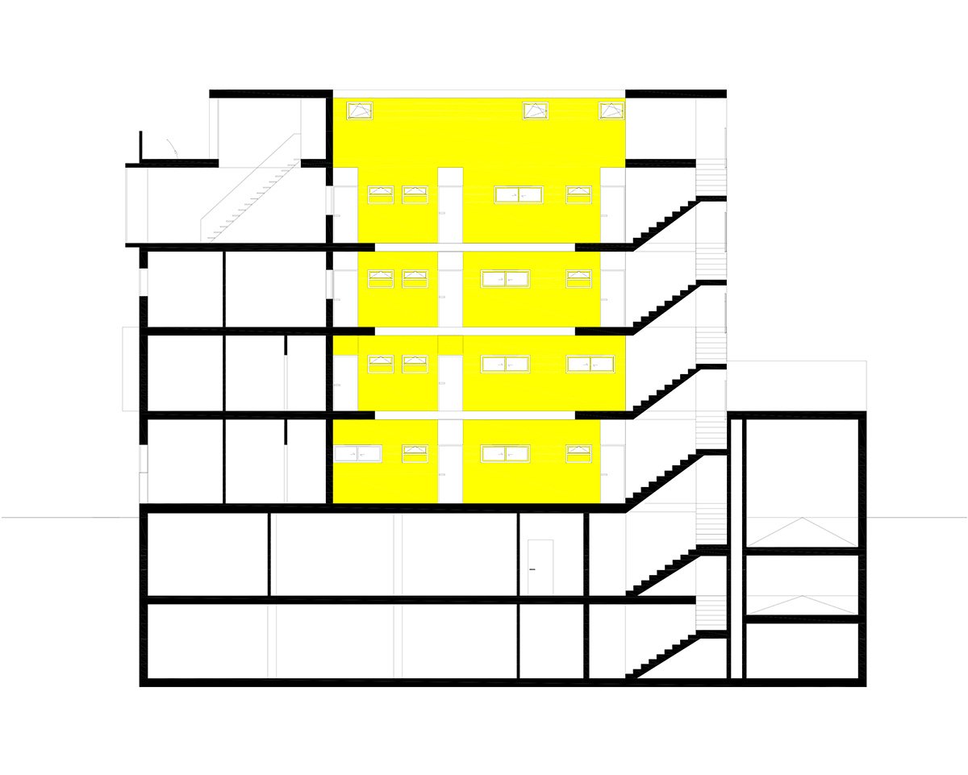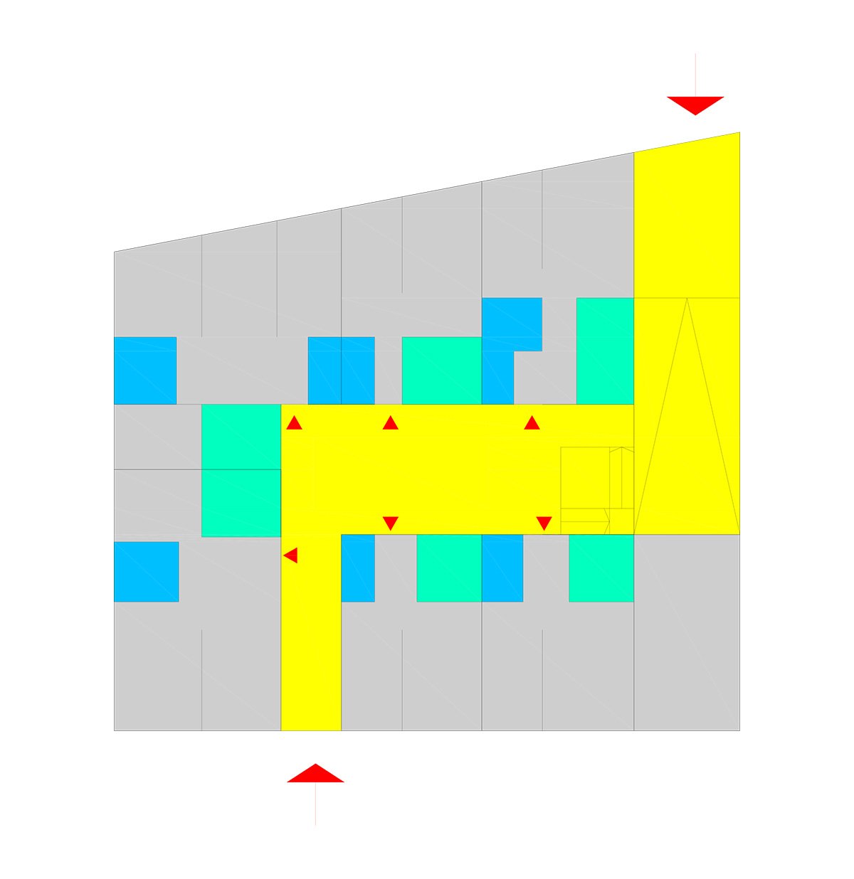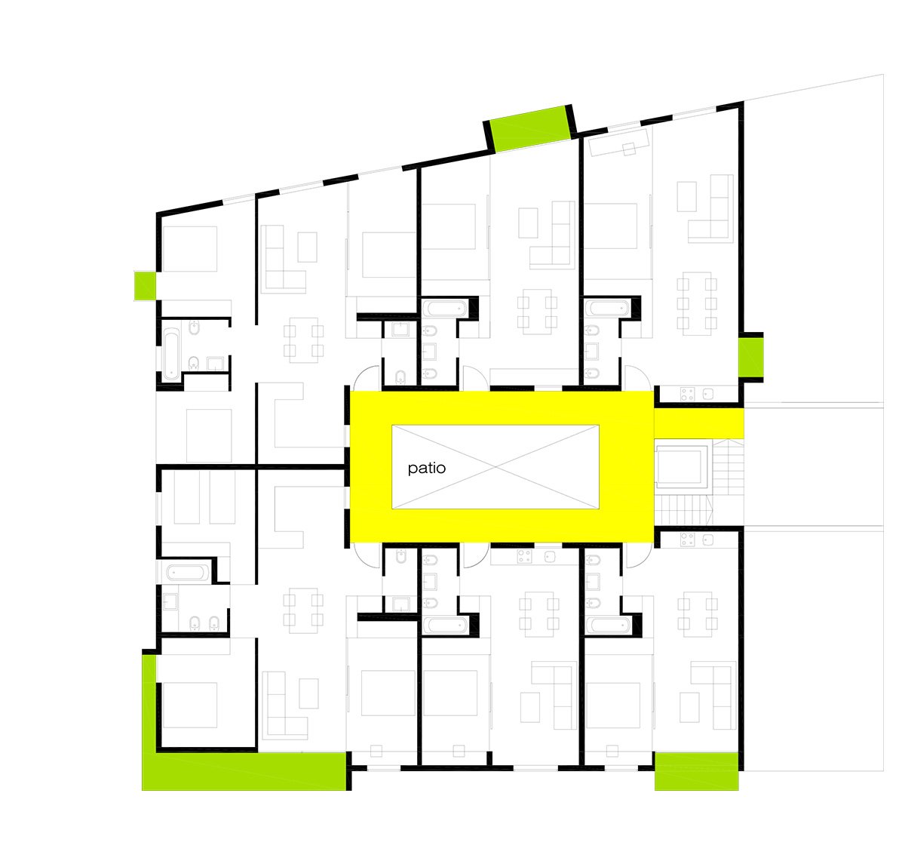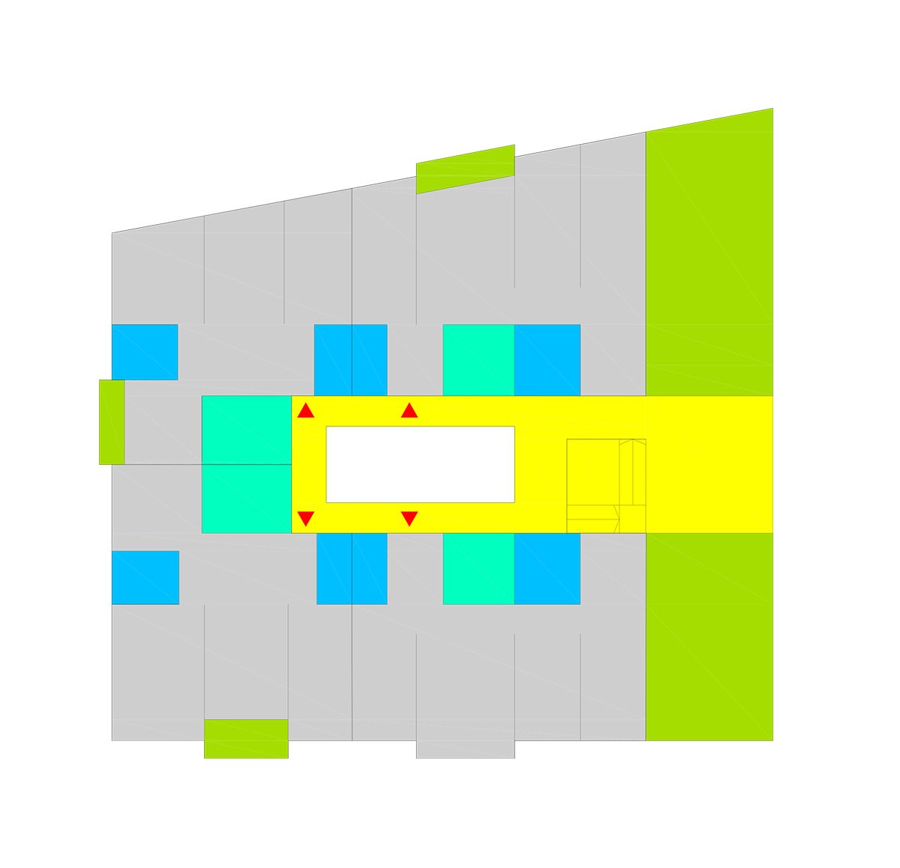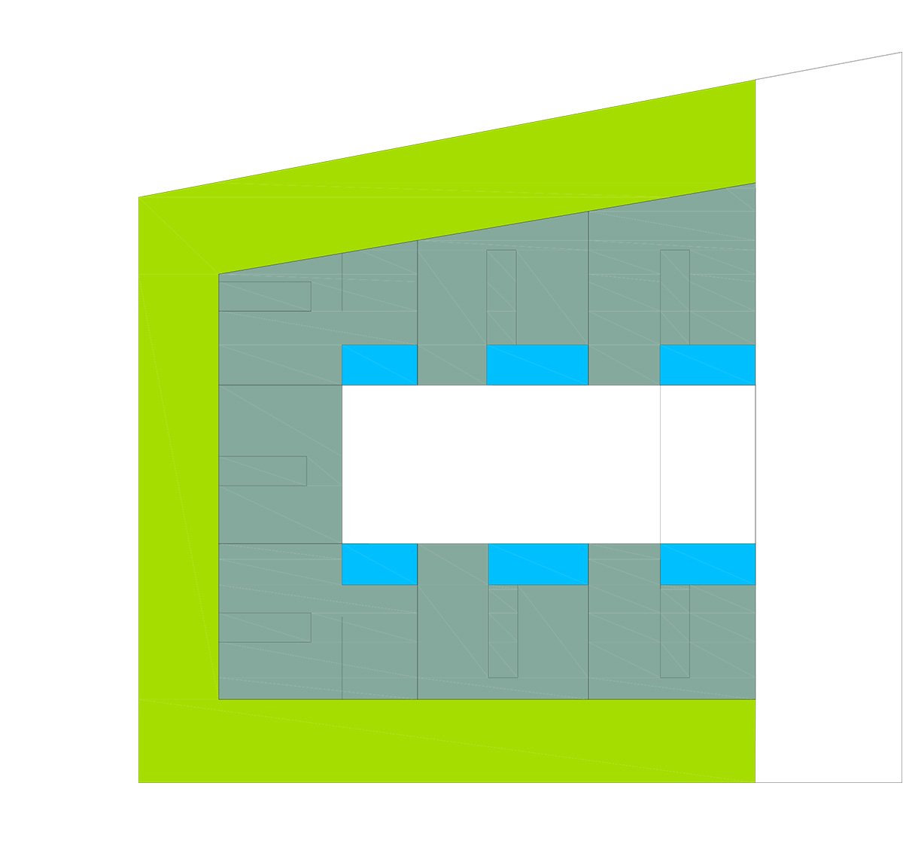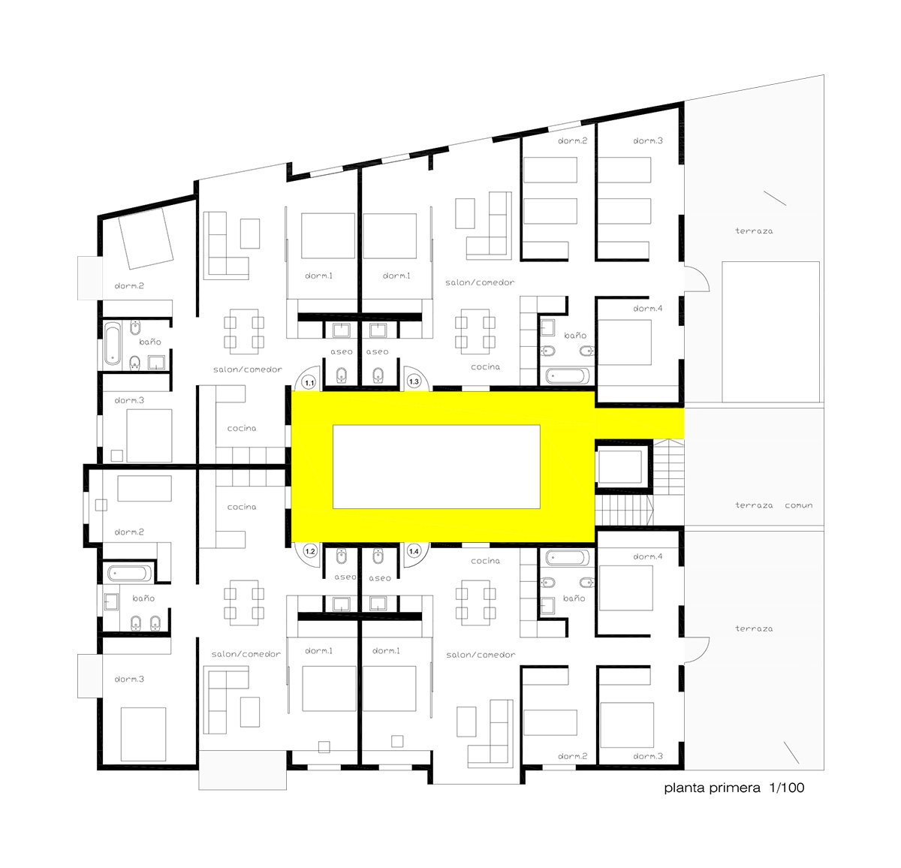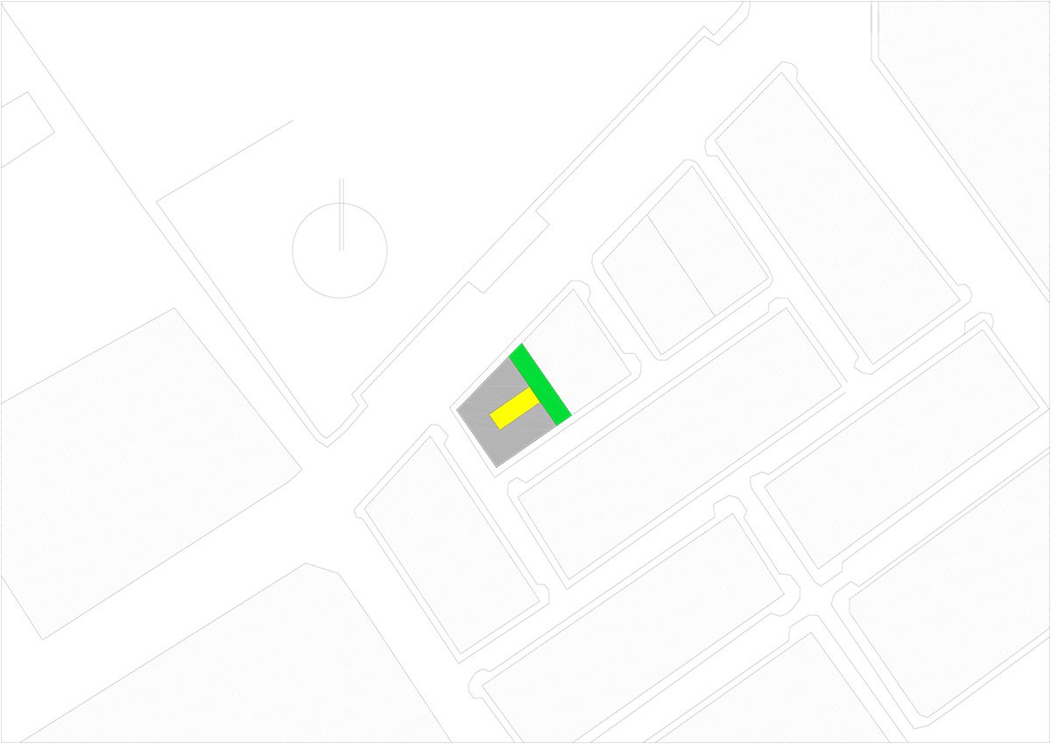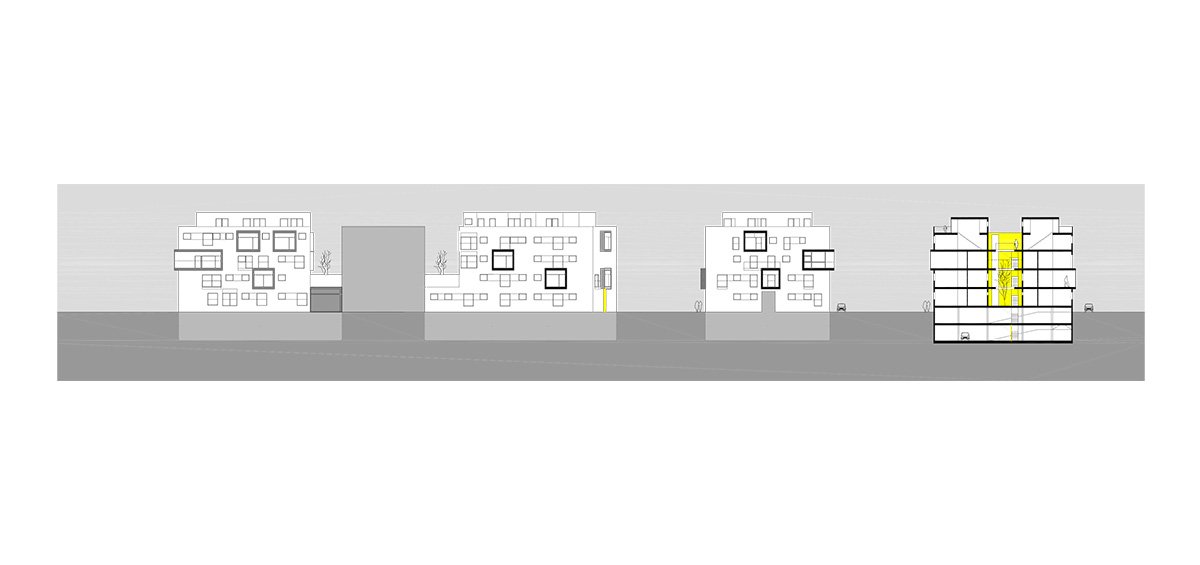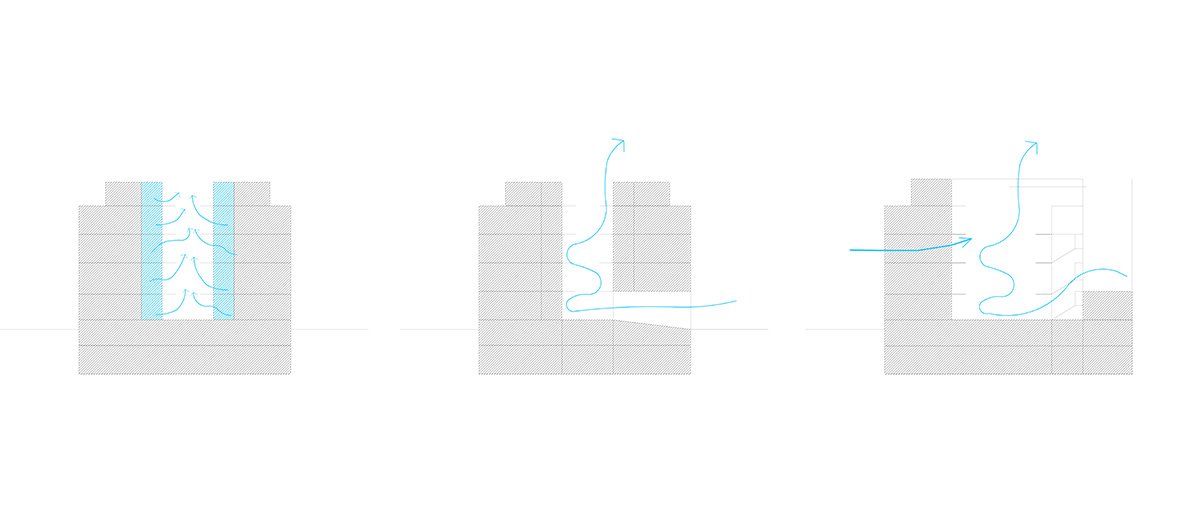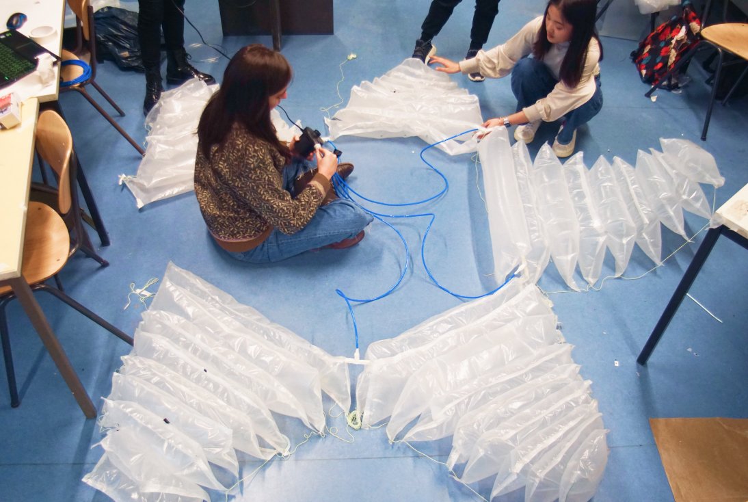SAN JOSÉ DE LA VEGA
23 VIVIENDAS DE VPO | SAN JOSÉ DE LA VEGA, MURCIA, SPAIN | TXL ARQUITECTOS | 2009-2010 | 2930m²
Through a tunnel we enter a patio in the form of a "Corralla", open, ventilated, which resolves the horizontal and vertical communications. At the back are the stairs leading to the exterior corridors that give access to the dwellings. All the dwellings have cross ventilation thanks to the location of the patio. All the wet areas have natural ventilation and lighting thanks to the corrala patio and the cross ventilation it produces. The ground floor dwellings are adapted or convertible. On the 1st and 2nd floors there are 4, 3, 2 and 1 bedroom dwellings, flexible dwellings that allow the possibility of changes according to the needs of each tenant. The apartment interiors are based on functional layouts, with calm, uncluttered spaces that allow the occupants the flexibility to inhabit them in a number of different ways. They are designed to be environmentally efficient, maximizing natural light and ventilation to reduce energy use. In the third level there are houses that are developed in two levels with private green roofs. The semi-basement and basement floors contain storage rooms and parking spaces.
