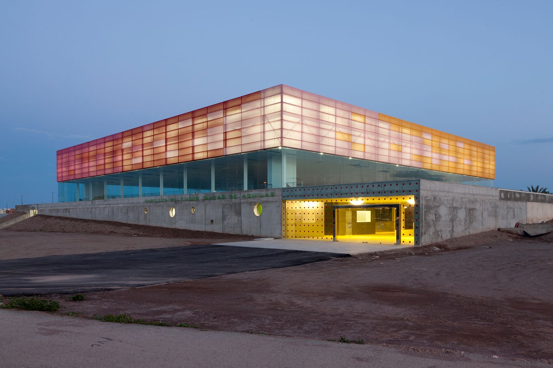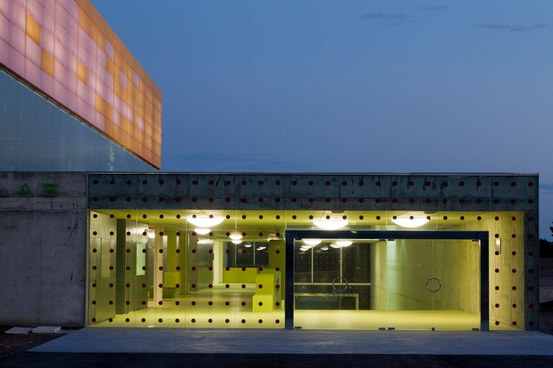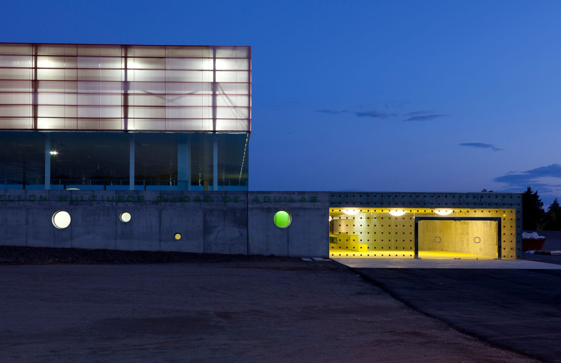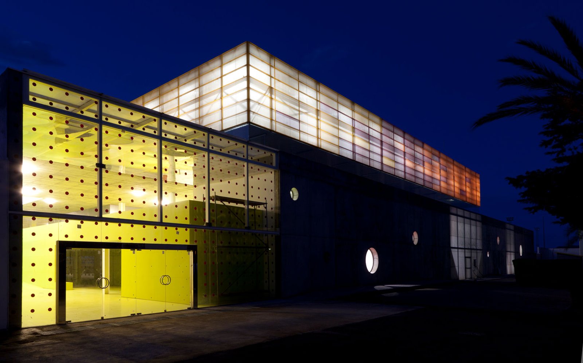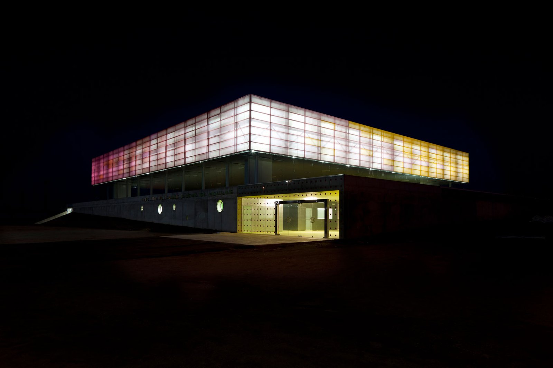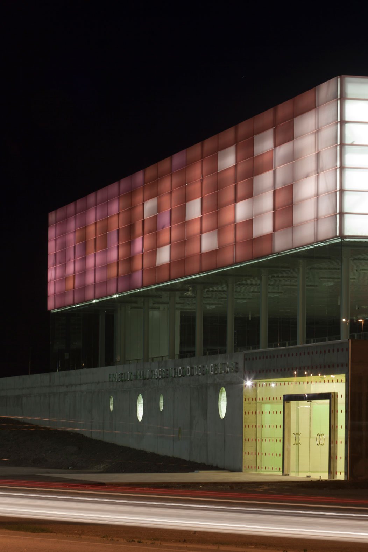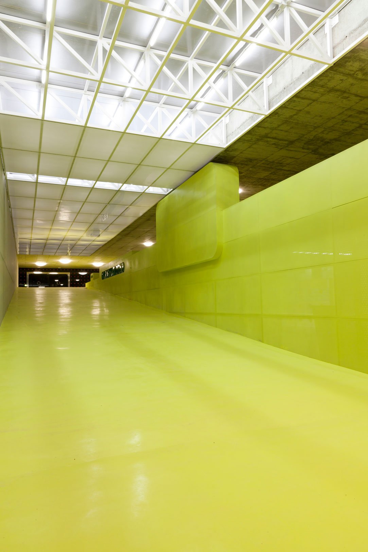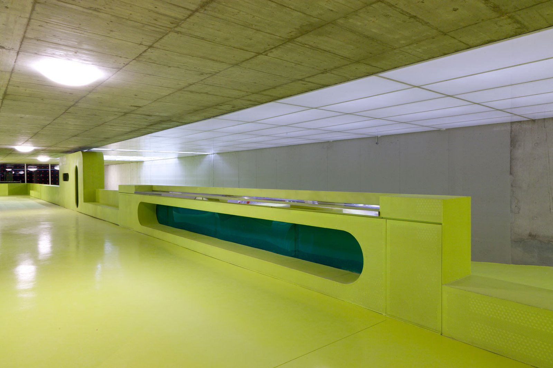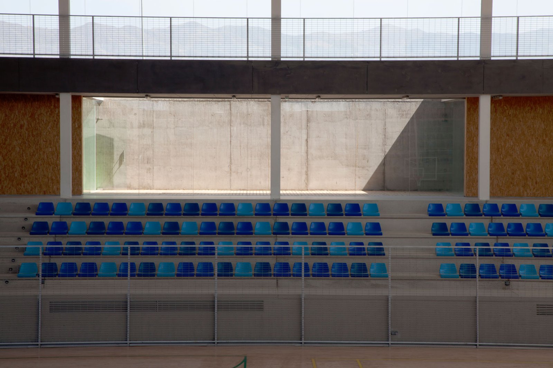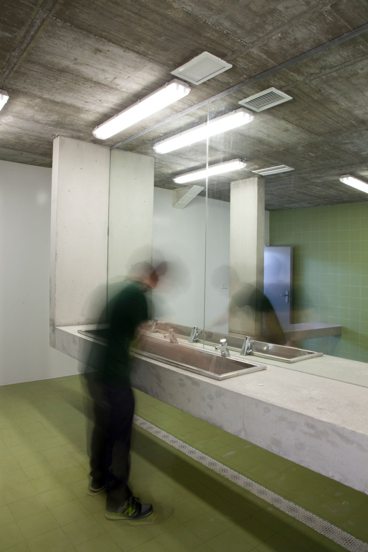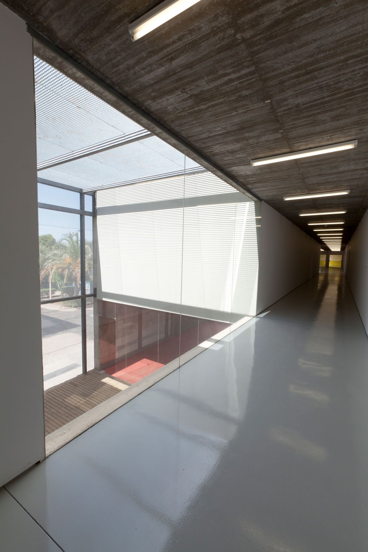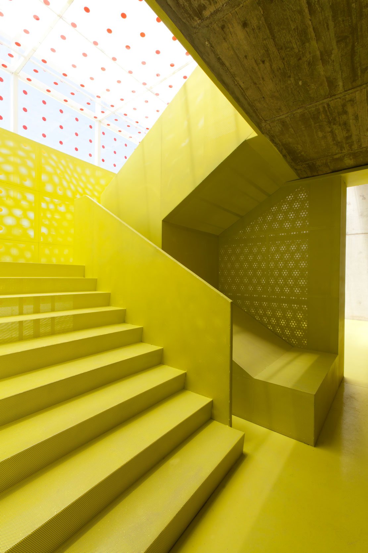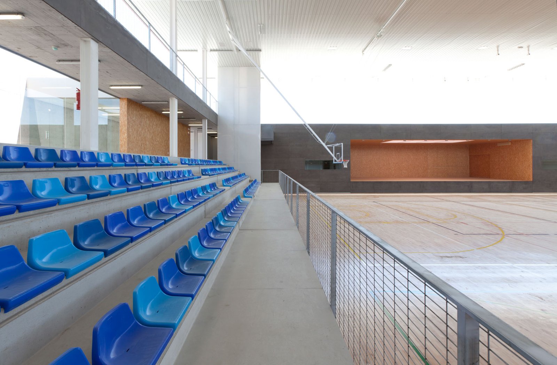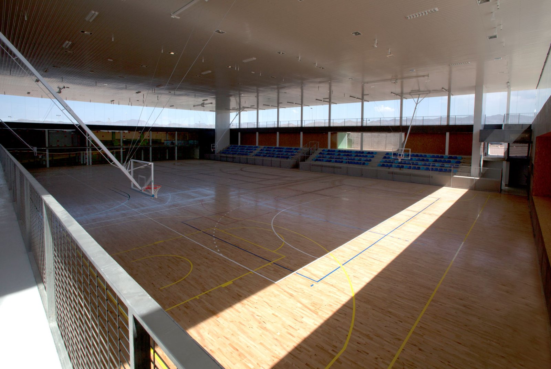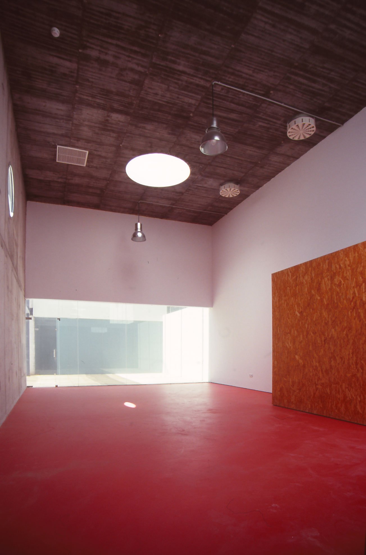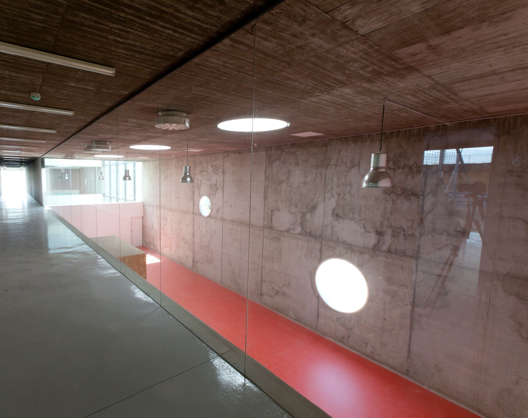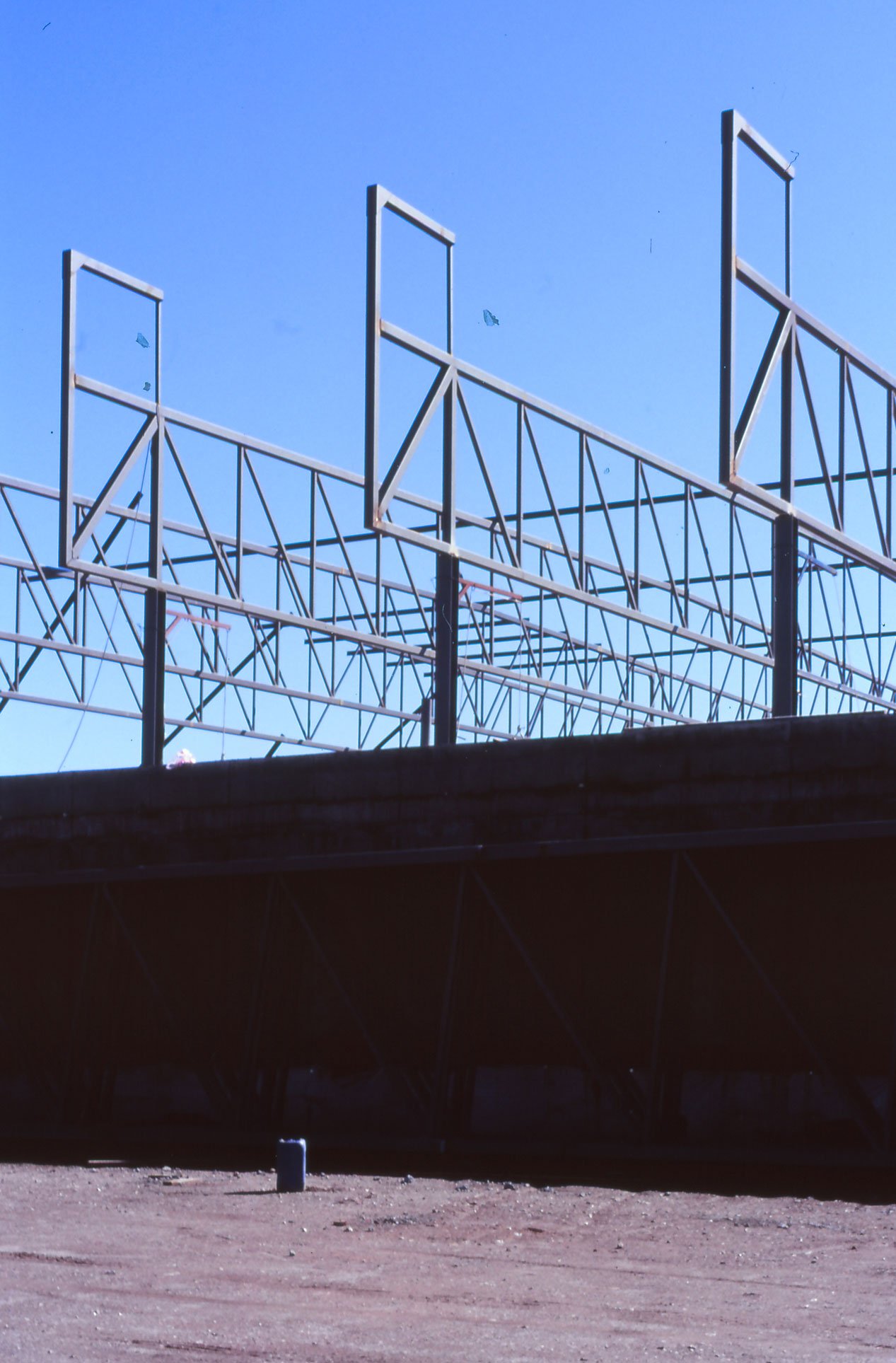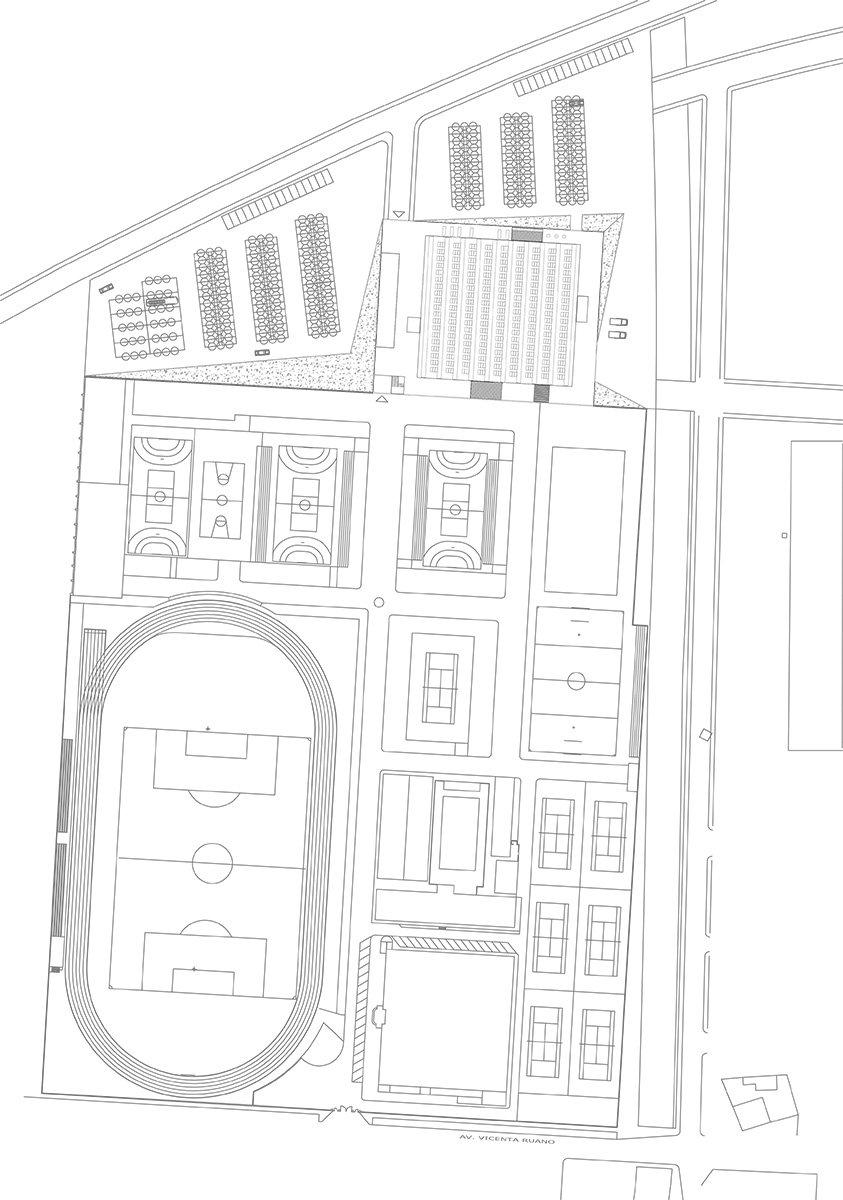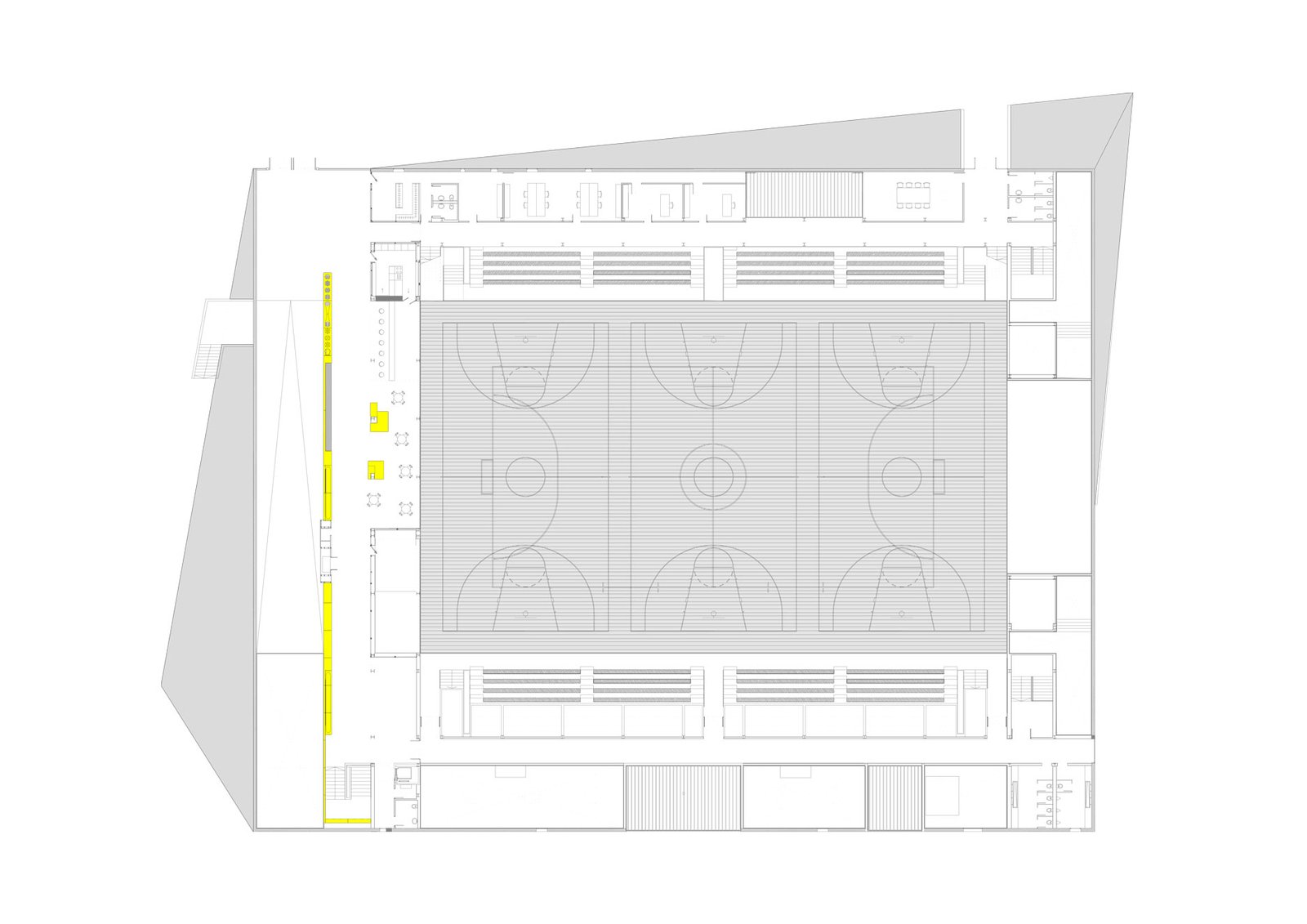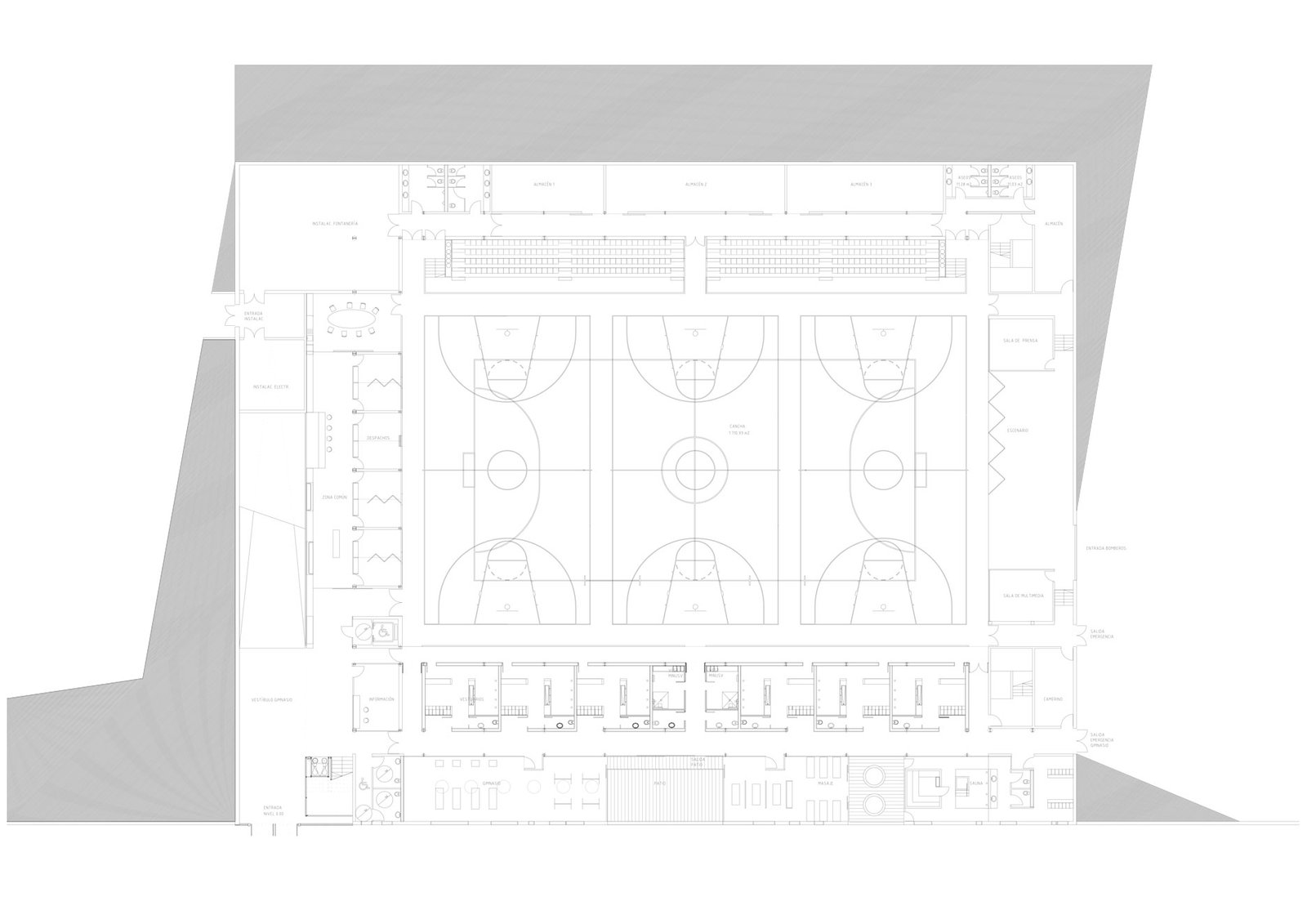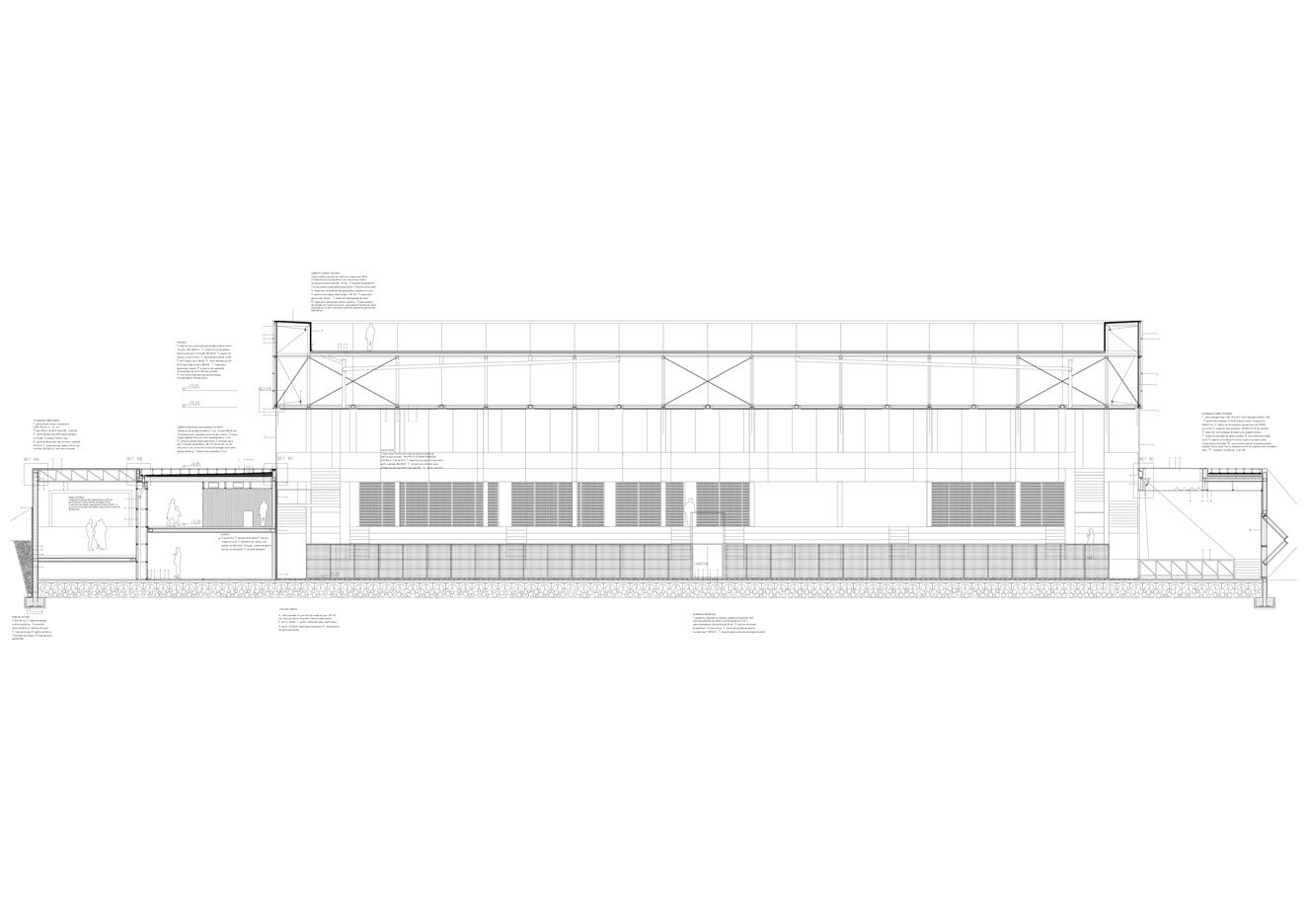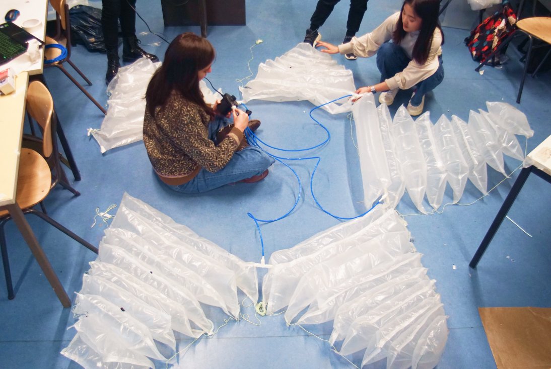ÁGUILAS
PABELLÓN DEPORTIVO MUNICIPAL | ÁGUILAS, MURCIA, SPAIN | TXL ARQUITECTOS | 2009-2011 | 5260m²
The new sport pavilion is inserted into the terrain taking advantage of the elevation difference between the northern and southern boundary, being these differences approximately 3 meters. It creates the optimum conditions, while reducing the building's energy demands and its impact on the landscape. The arena is situated at the level of the main sport center, so the building is partially buried. On two levels is the program successfully developed, being the sports facilities placed in the first one and the offices, foyer, toilets, waiting room, Café on the second level. There are typologically three elements: a semi buried socket, a picture window and an energetic roof. The glass window separates the other two elements and it works as a rift; on one hand allows us to watch the mountains of Aguilas separately from the street and cars, on the other hand permits us to read the roof as a weightless element.
