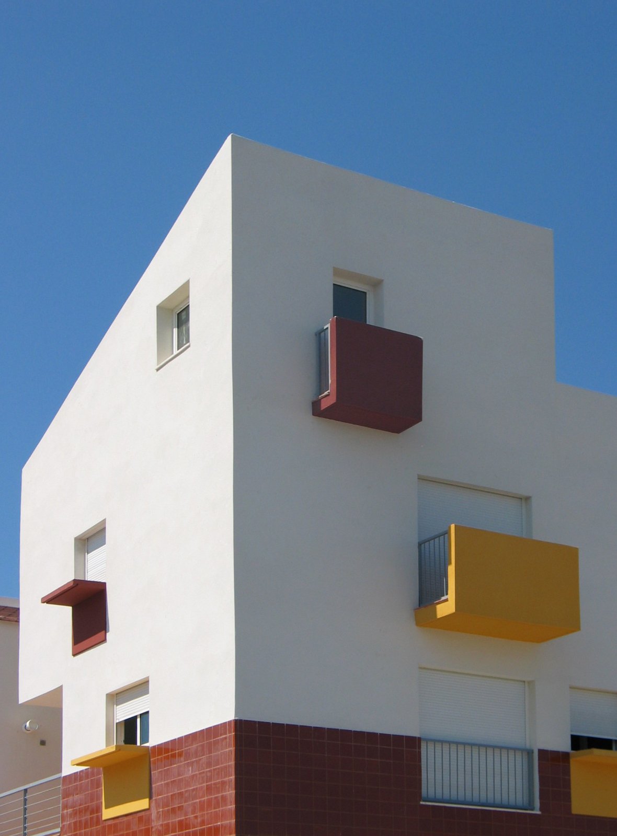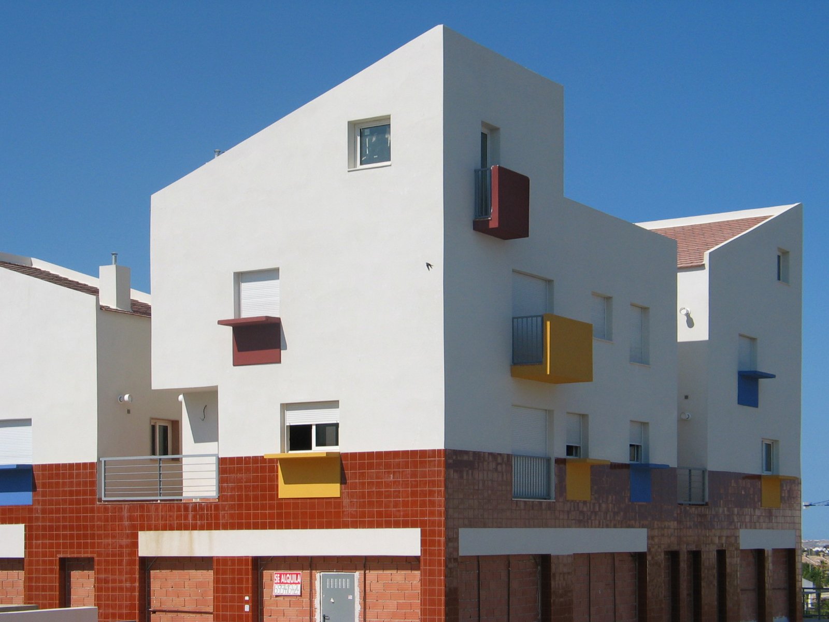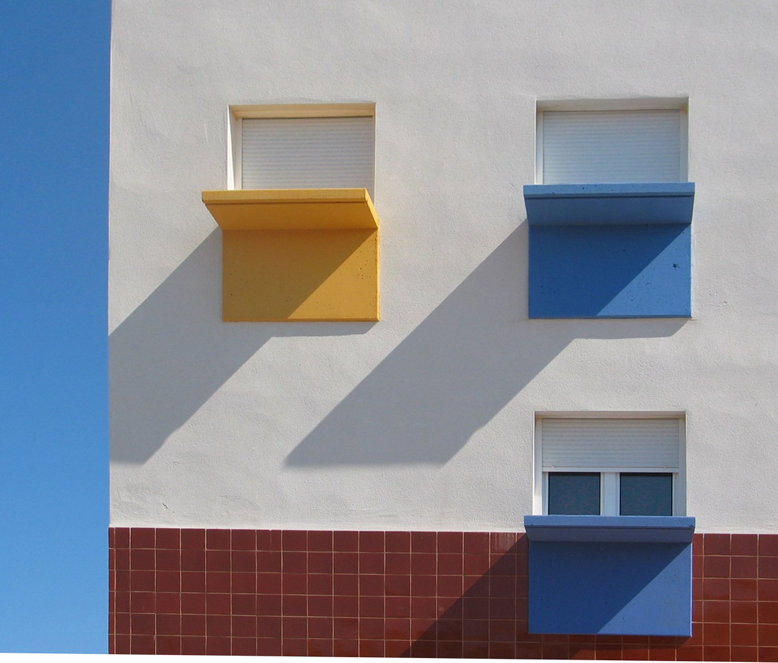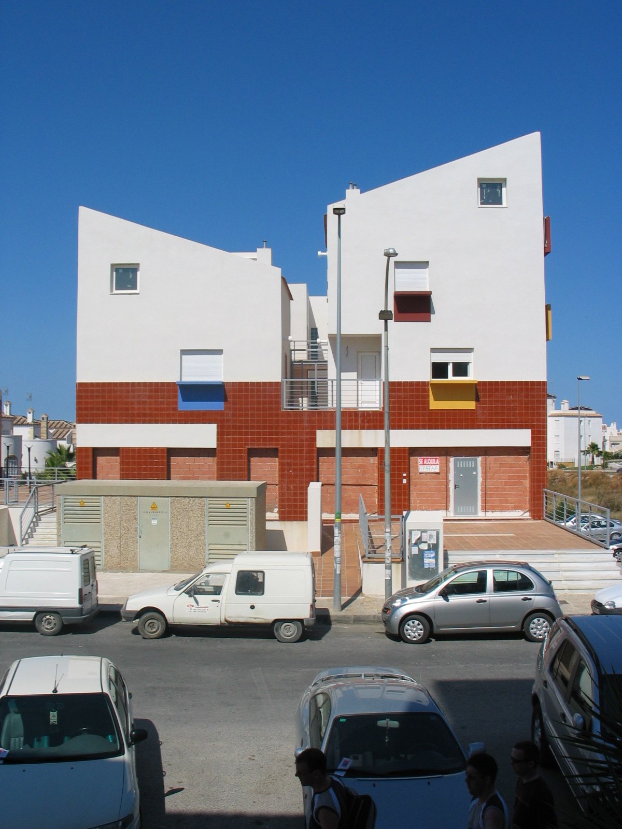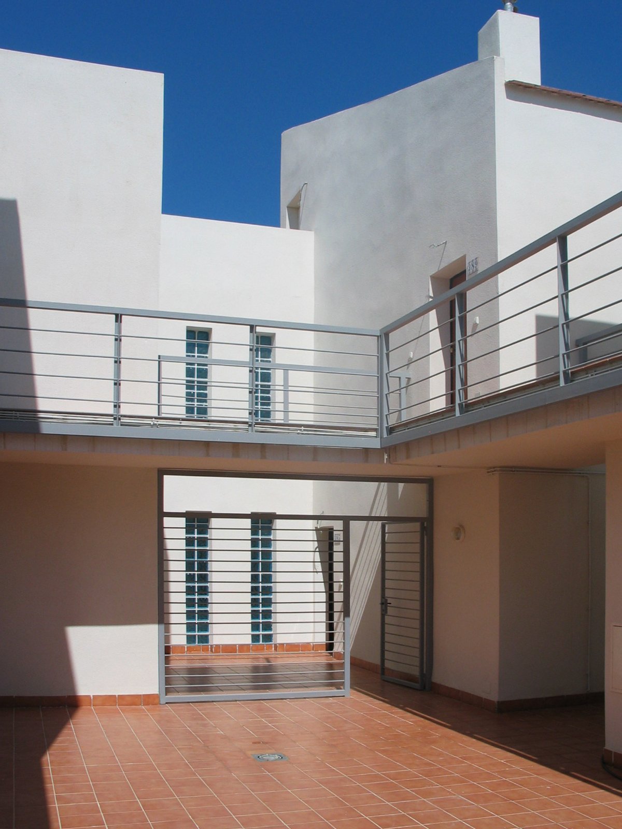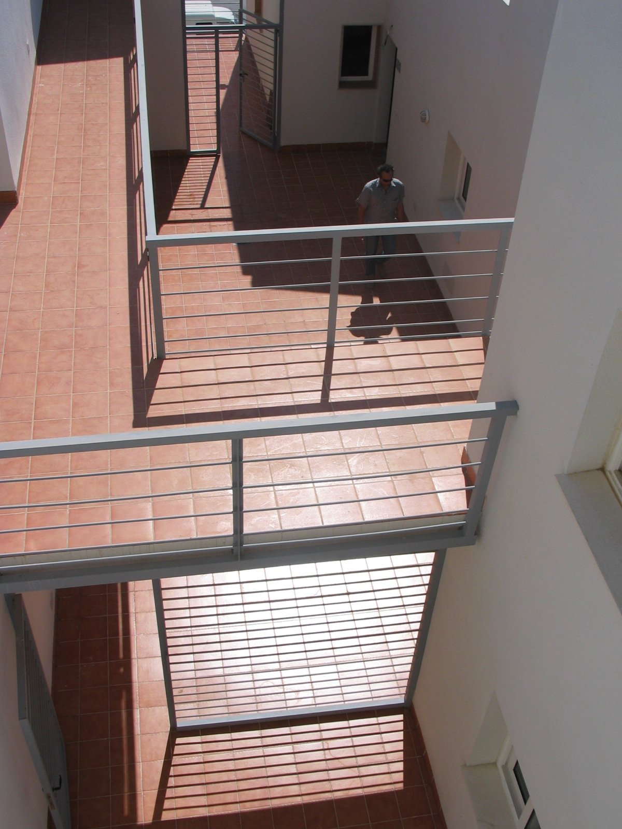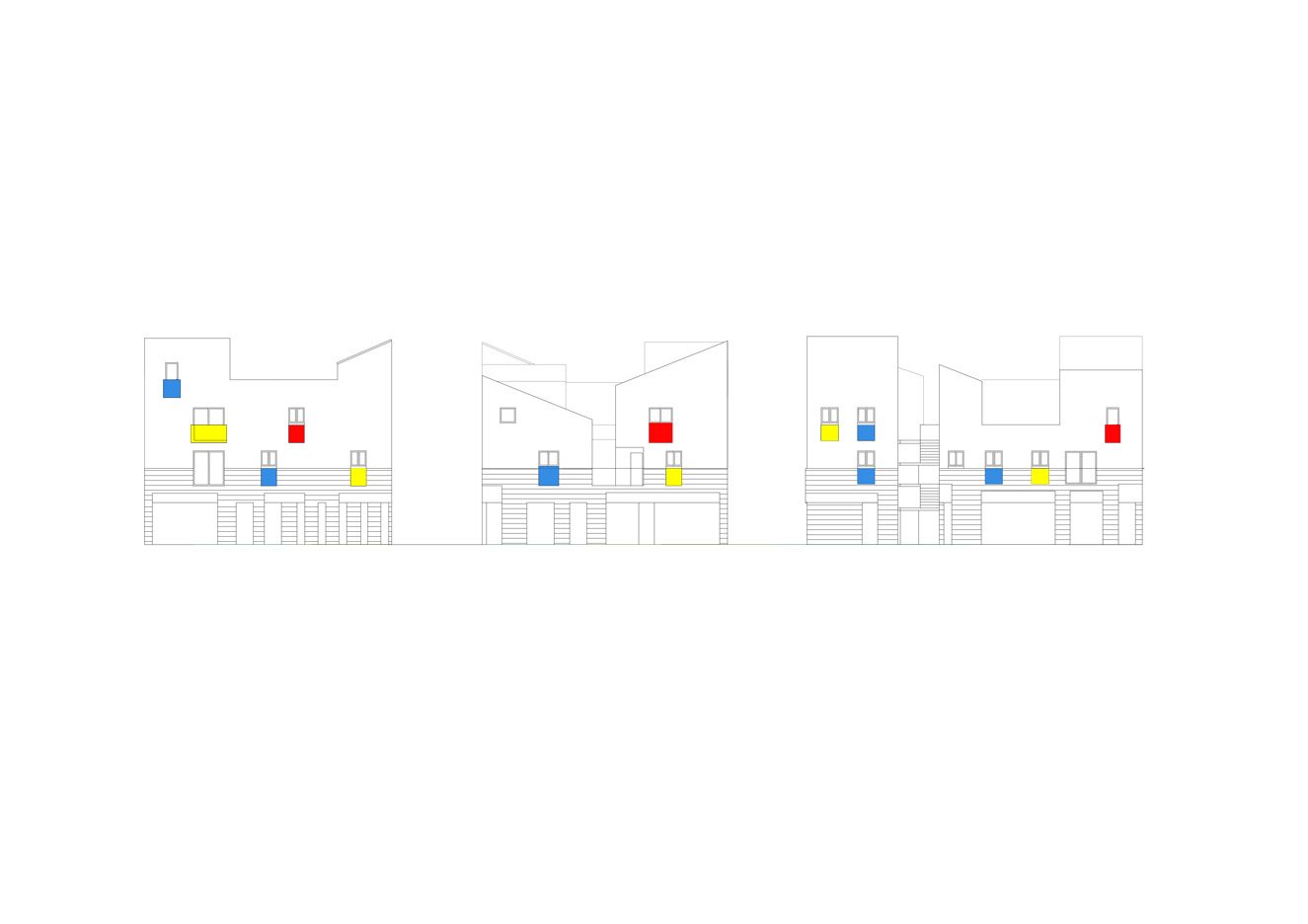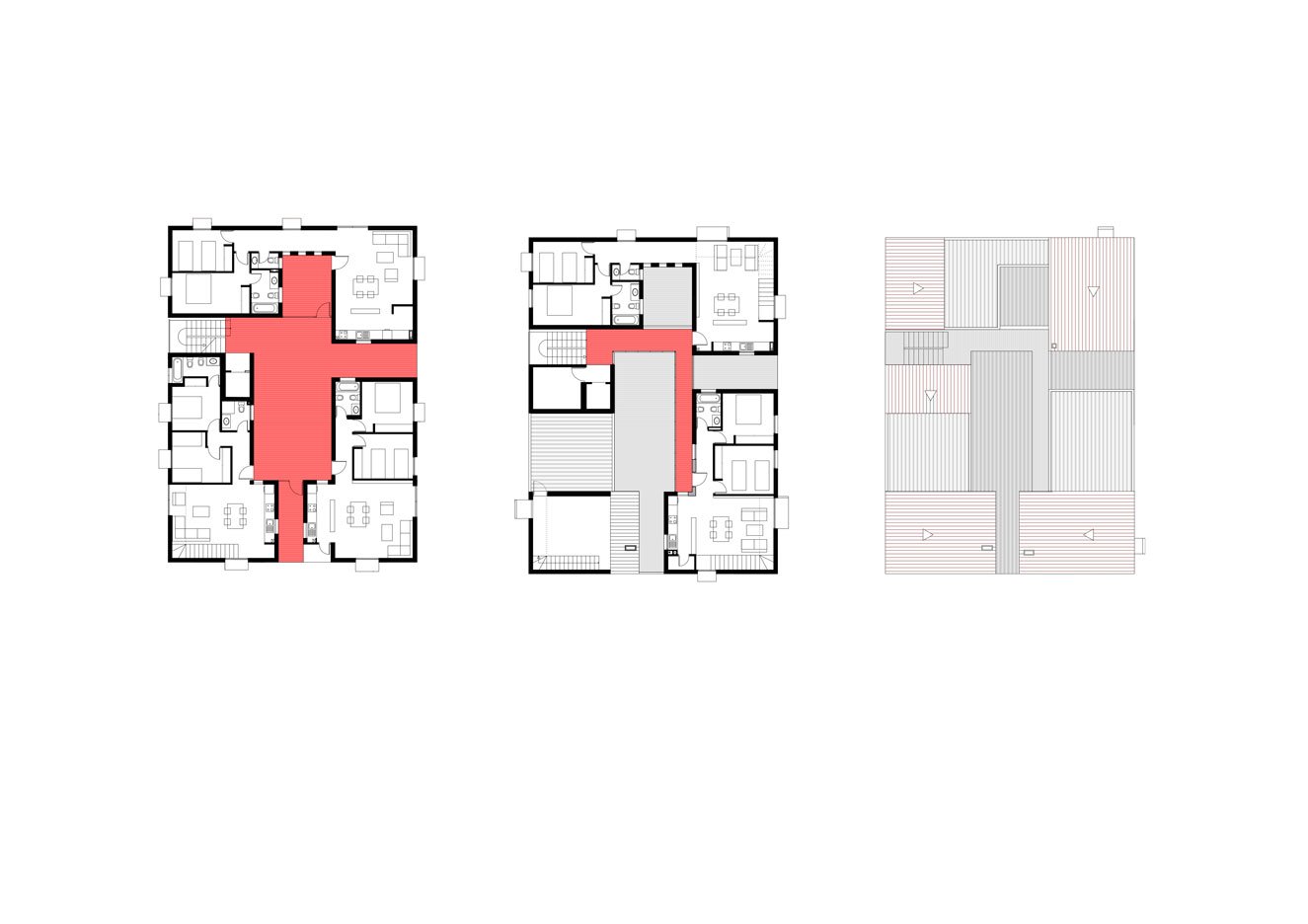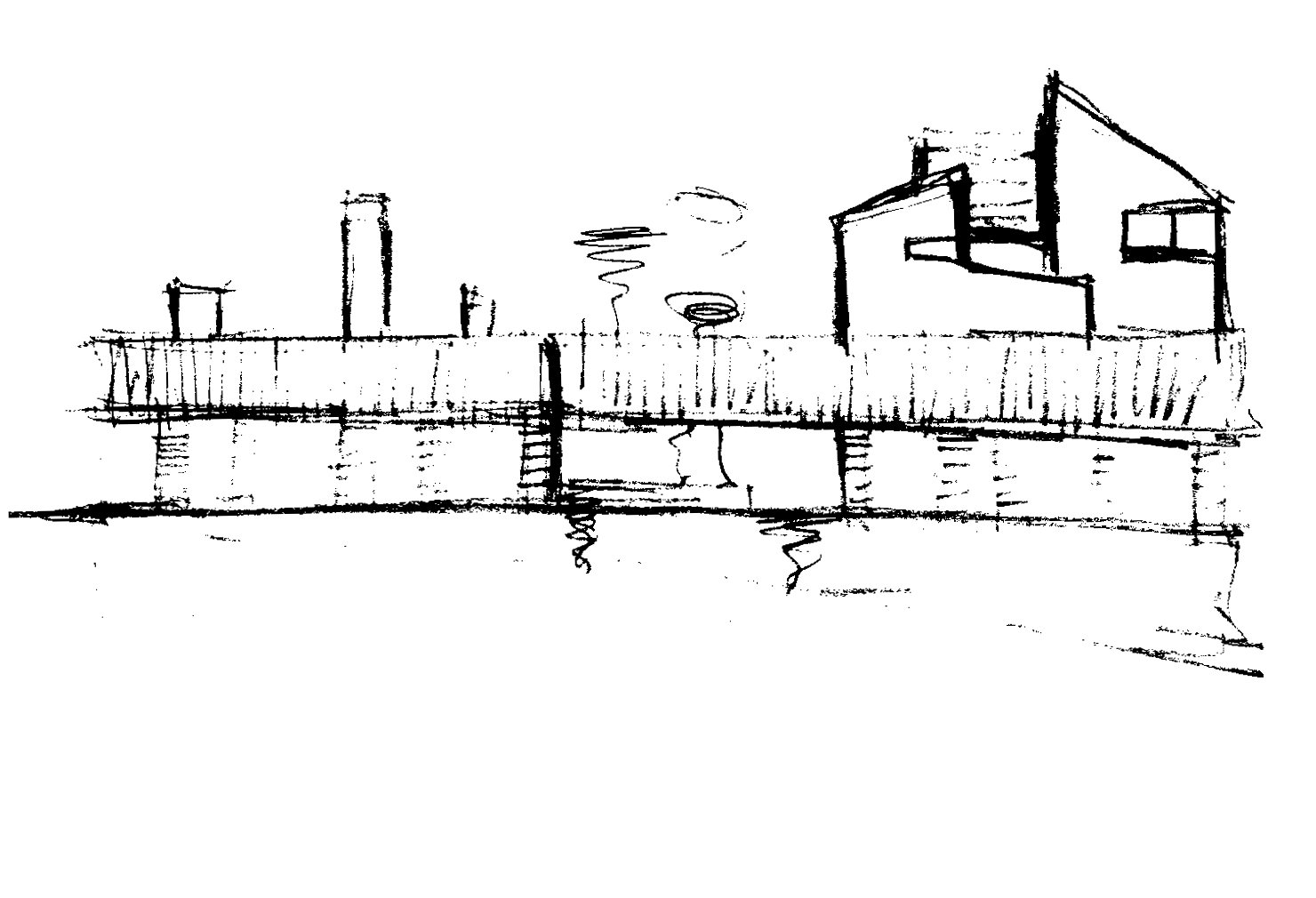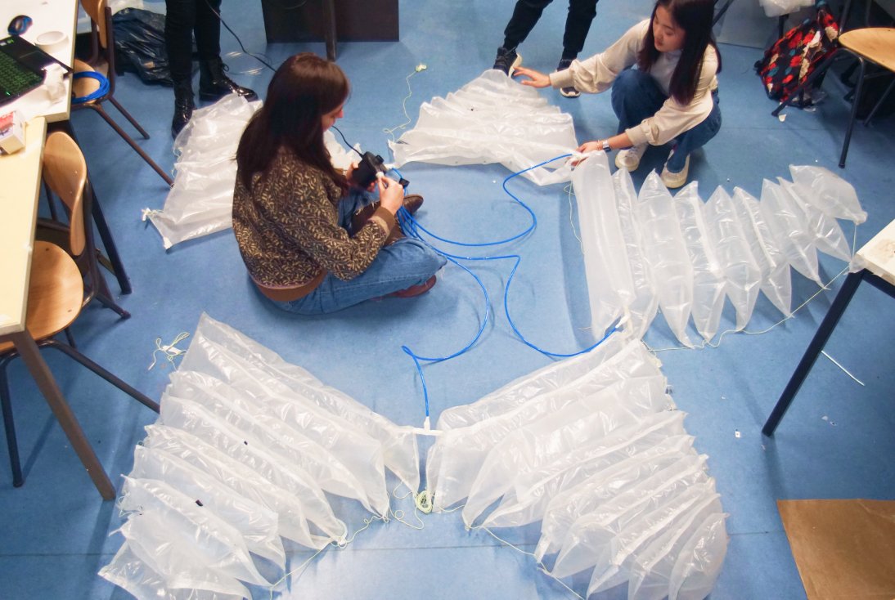5V
5 VIVIENDAS | ORIHUELA, ALICANTE, SPAIN | PROMOTER: VILLAMARTIN S.L | MARTINO PEÑA | 2003 | 970m²
On a tertiary plot crossed by an irrigation channel, a certain number of dwellings are permitted. These dwellings must be protected from what happens on the lower level; a "watchtower" is created, we raise the entrance area to the 1st floor, from there the five duplex type dwellings are developed, which are closed around the courtyard and are defended from the outside in their vertical development. On the other side of the canal is a commercial building connected to the residential building by a public square. The materials have to be "traditional"; single-layer and ceramic material for the façades, terracotta for the common areas, marble for the floors and tiles for the wet areas. Prefabricated reinforced concrete elements painted in different colours are hung over windows and balconies, and a tile band closes the ensemble formed by the two pieces.
